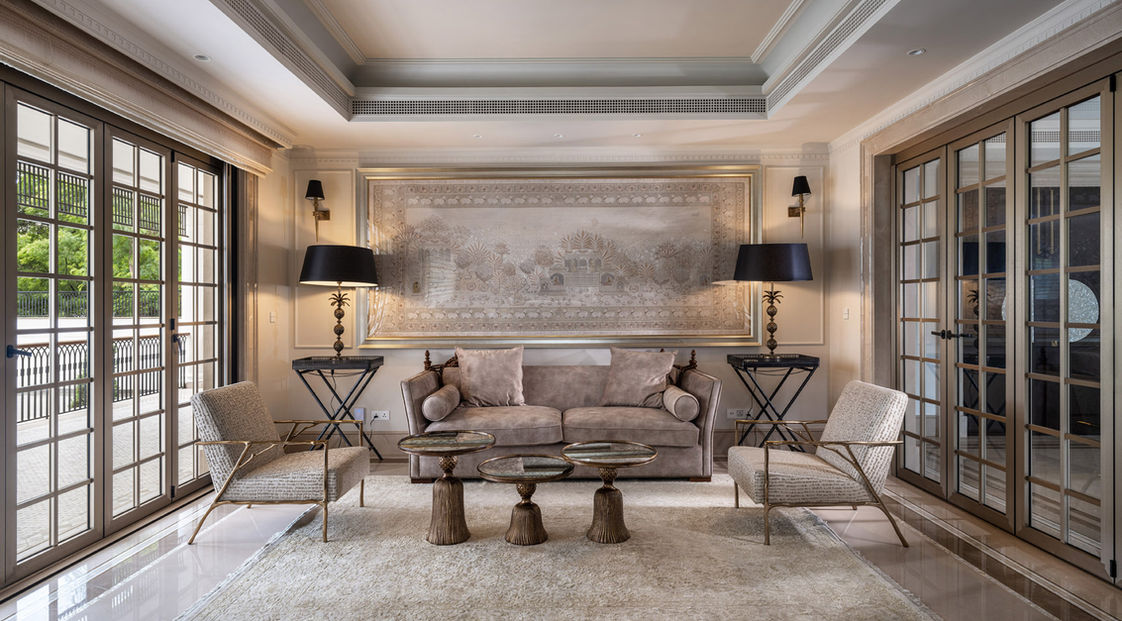Naganandini
The home was transformed into an exquisite display of 'India Eclectic' design, seamlessly blending classical and contemporary elements with artisanal touches. With meticulous attention to detail, we curated materials, color palettes, and interior details to bring our vision to life.
Spanning 12,000 sq.ft., the upgraded home now features luxurious additions like a home theater, gym, spa, salon, elevator, temple & home office. The exterior boasts false windows and elegant pilaster columns, while the staircase exudes elegance with a wooden handrail, ornate brass balustrades, and Italian marble steps. Veneer paneling incorporated throughout adds a finishing touch of elegance.
WHERE
Jubilee Hills, Hyderabad
SCOPE OF WORK
◦ Architecture
◦ Interior Design
◦ Landscaping
AREA
12000 ft²
PROPERTY TYPE
Independent Villa
4 bedrooms | 4 baths











